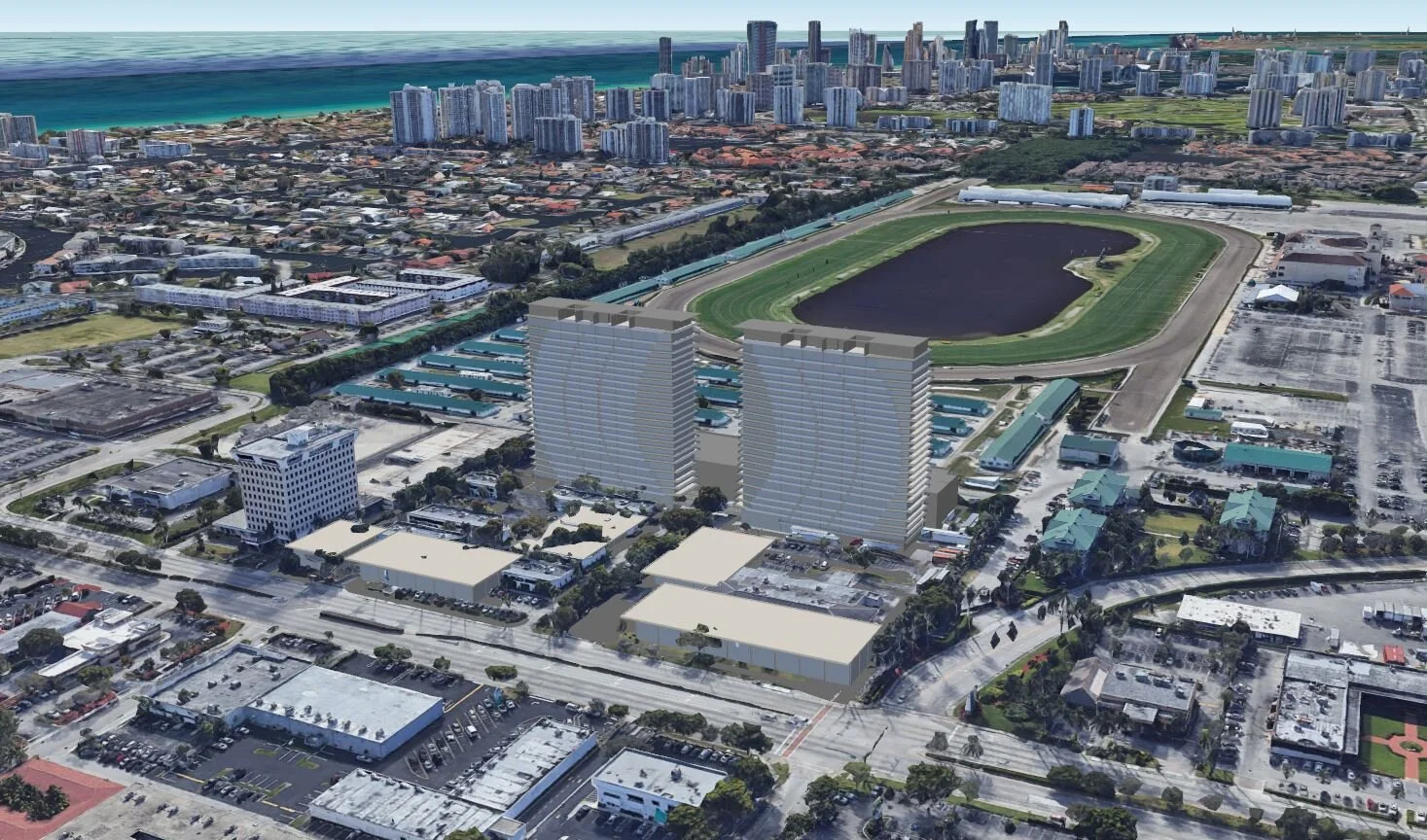project status: PRE-CONSTRUCTION (2017-present)
SQUARE FOOTAGE: 375,900 gsf
UNITS: 500 CONDOS
HEIGHT:272’-6”/25 STORIES
Oasis Hallandale - Phase 2
Phase 2 of the Oasis Hallandale master-plan, the two residential towers are comprised of 250 units each. On top of the parking garage which joins the two buildings is a 64,000 SF amenity deck, including multiple pools, a fitness center, and barbecue areas, along with amenity rooms in each tower which face onto the Arquitectonica GEO-designed deck.
As I worked on this project from concept design through construction documents, I steadily took on more of the management tasks on the project. I eventually took on the role of acting project manager while the manager was on leave for several months. During that time, I oversaw project changes, coordination with consultants, and further development of the drawing set.





