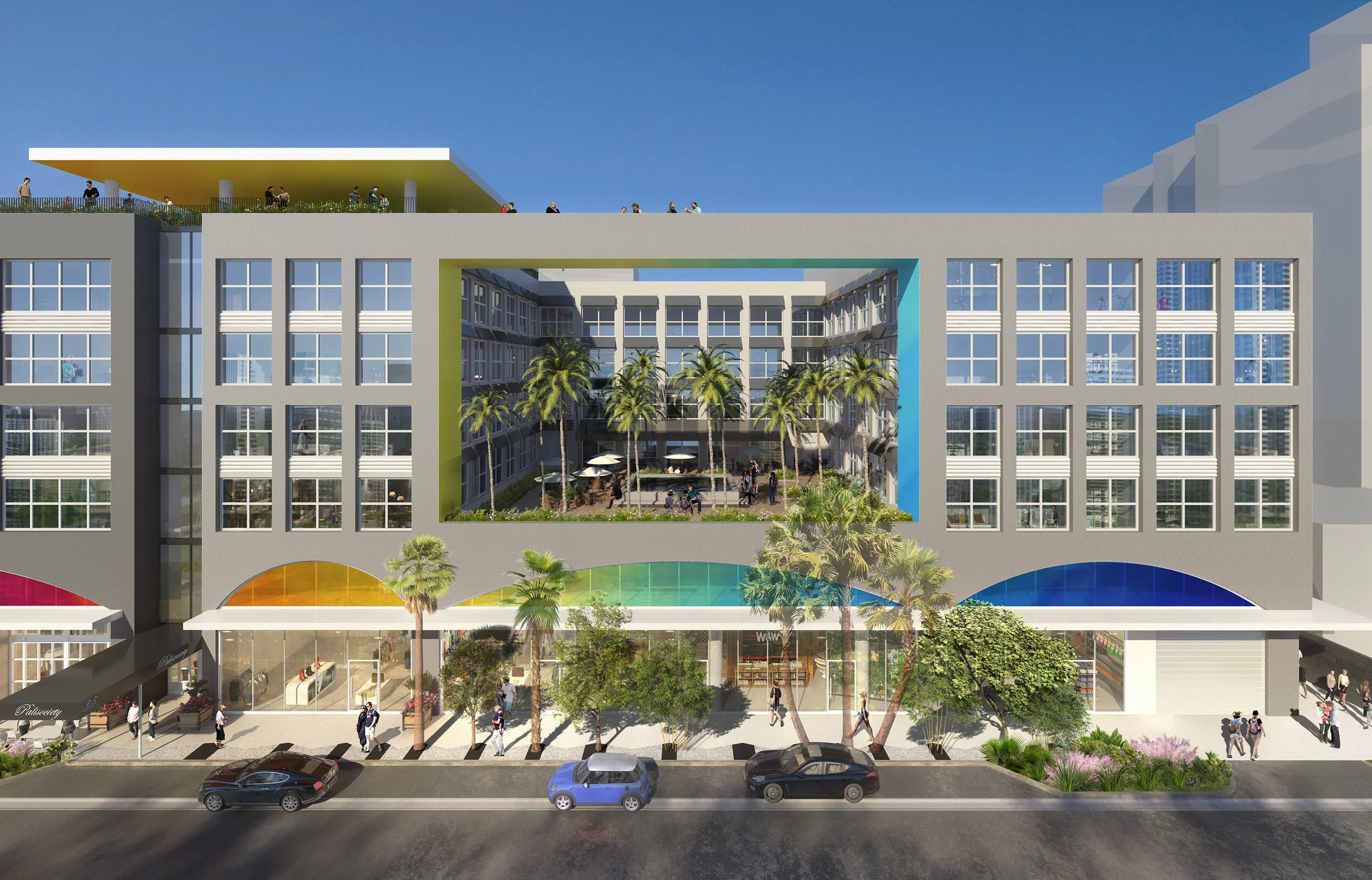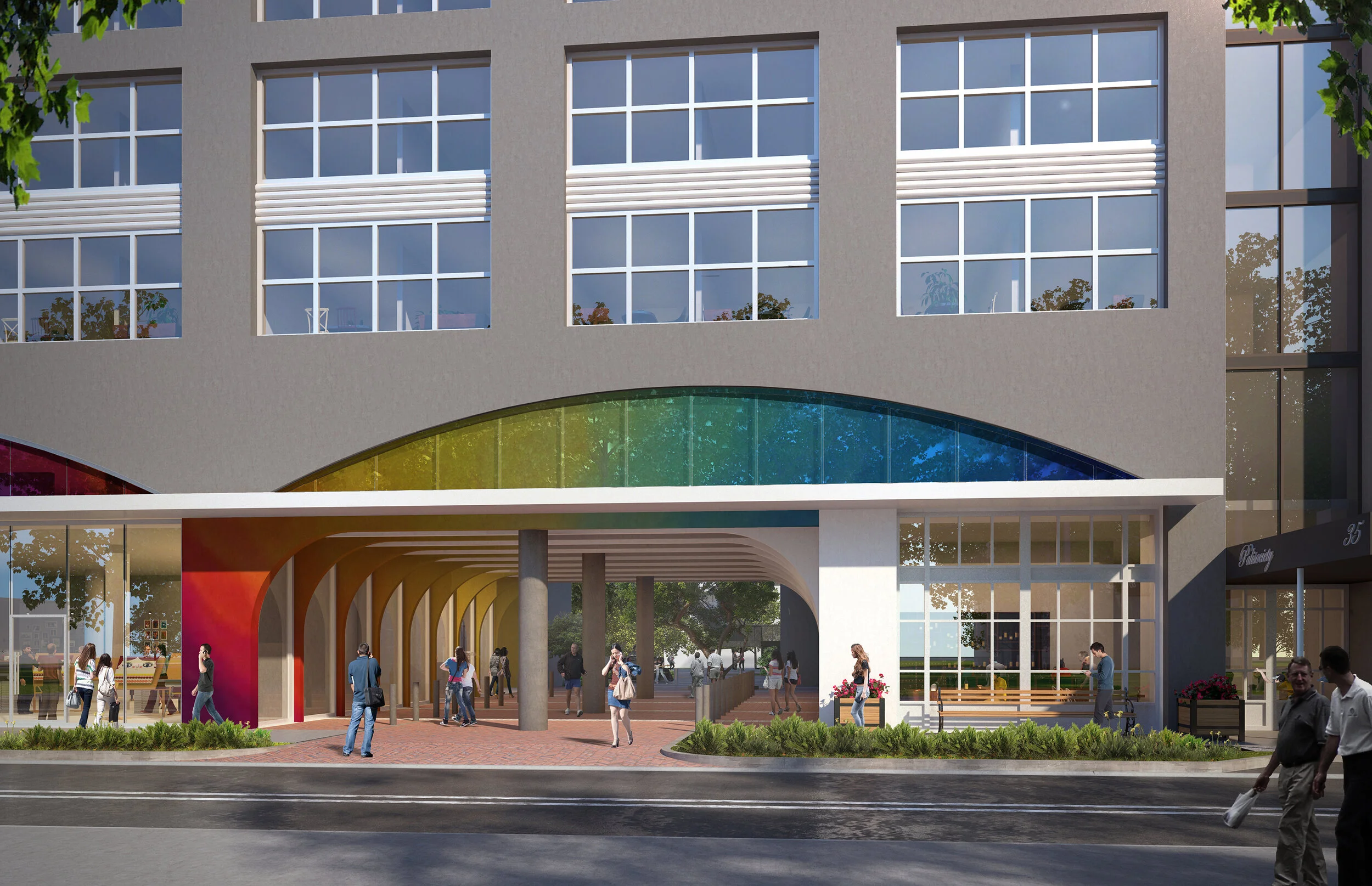project status: construction documents (2019-2020)
square footage: 165,700 gsf
units: 72 residential units
120 hotel rooms
height:89’-2” / 7 stories
NW 27th St. Hotel
Split between residential serviced apartments and hotel rooms, the NW 27th St. Hotel is arranged around 2 courtyards. To one side of the hotel courtyard is an event space which can open out onto the exterior terrace. On the residential courtyard, select units have direct access onto private terraces. A pool deck on the roof completes the amenities available to residents and guests.
Located on a compact site in Miami’s Wynwood neighborhood, it was challenging to accommodate the client’s program requirements within the lot limits. I was brought on to manage the project as it transitioned from design development to construction documents. In this role, I coordinated with the client’s representative and consultants, as well as working with the internal team to markup drawings and develop further construction details.






