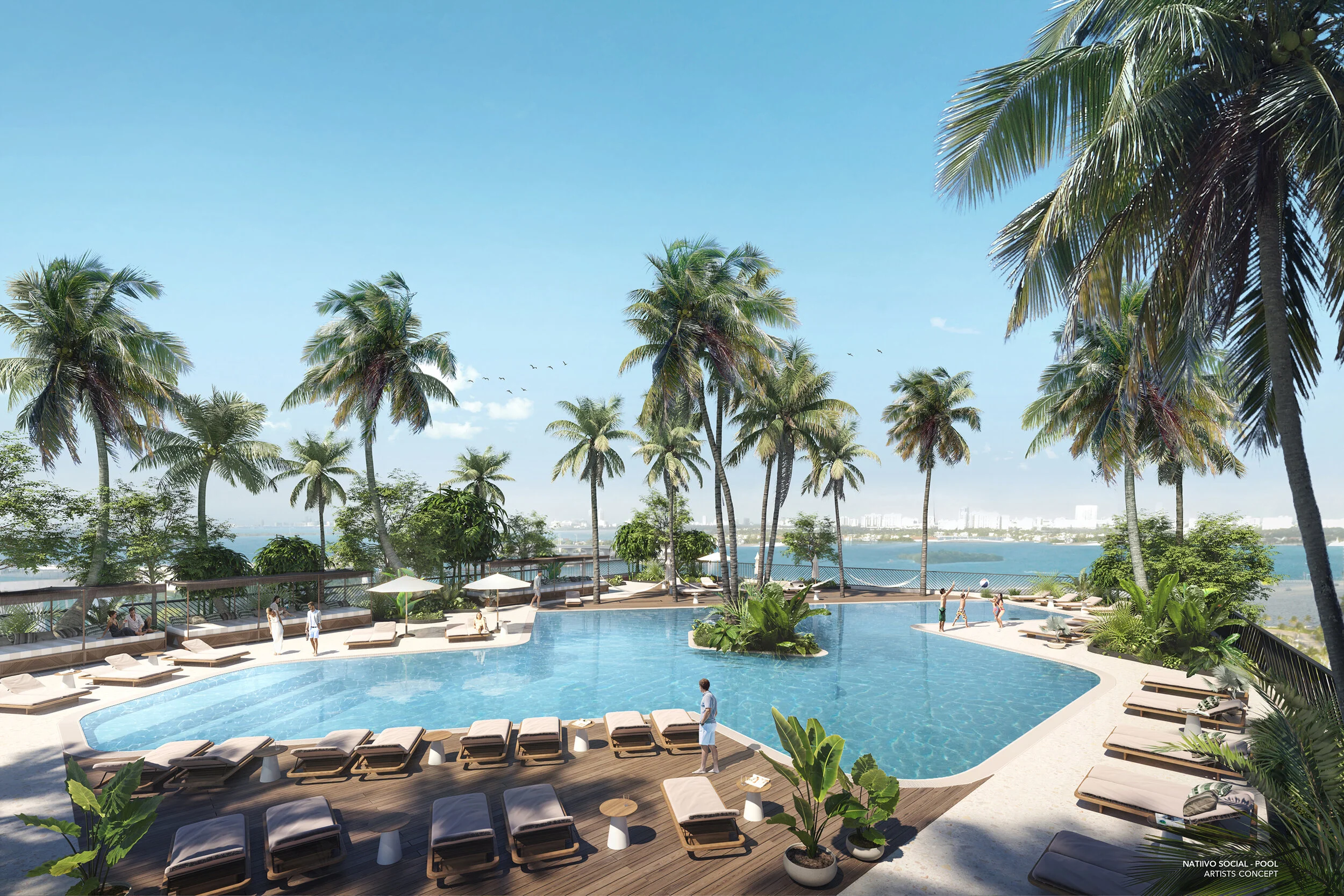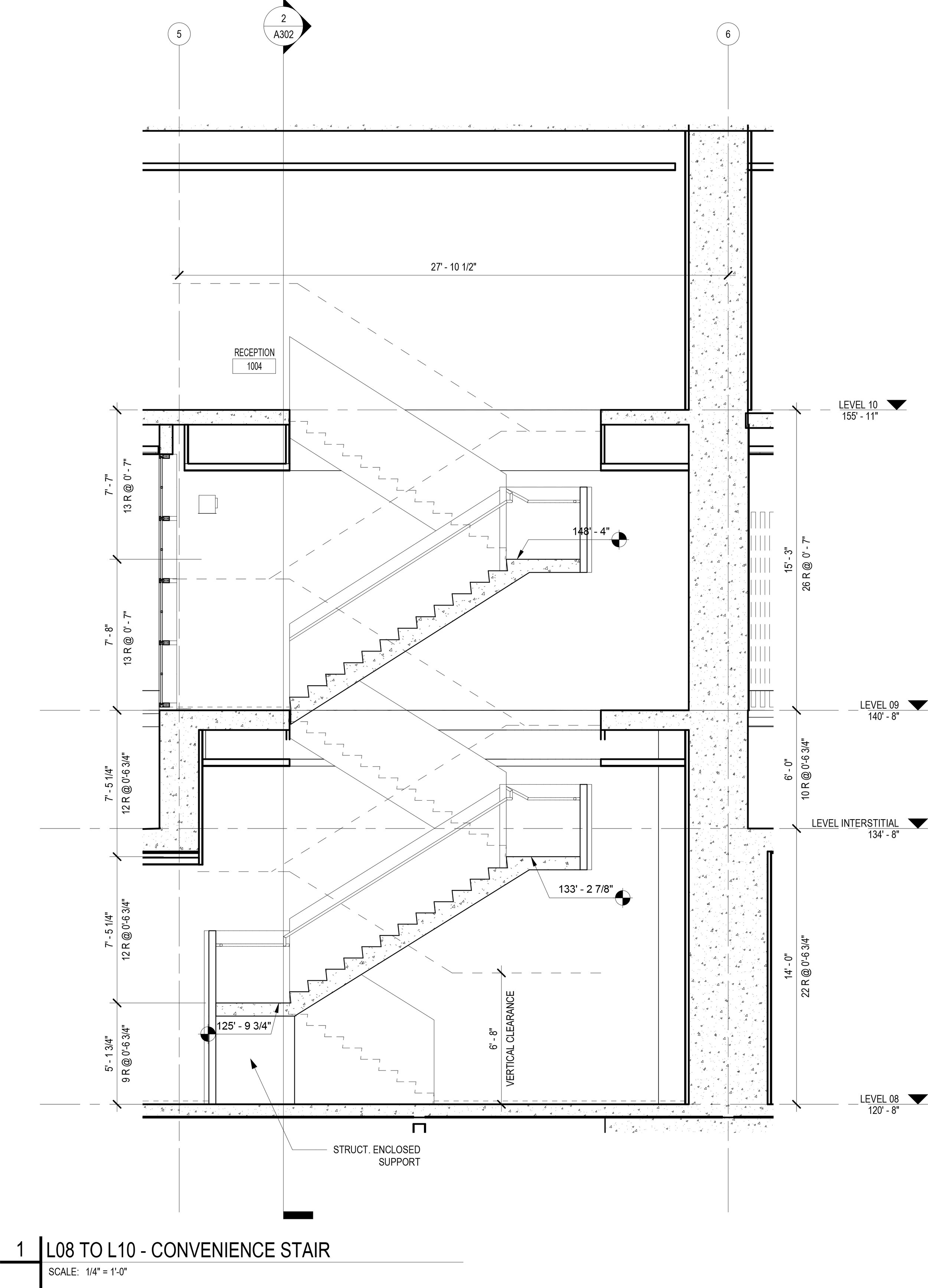project status: CONSTRUCTION documents (2019-present)
square footage: 44,000 GSF INTERIOR /30,550 SF EXTERIOR
overall project: 941,500 GSf
Height: 3 stories (levels 8-10)
overall project: 579’-4” / 51 stories
Natiivo Social
A social club for Natiivo owners and guests, Creative HQ tenants and public members, The Social is over 70,000 SF of interior and exterior amenity space. The 3 levels are connected with a sculptural convenience stair. The level 8 co-working provides space for casual working and meeting space, as well as a ballroom for larger and more formal events. Level 9 holds the pool deck, an interior lounge and speakeasy bar, as well as an exterior restaurant. Fitness and wellness facilities are located on Level 10, including a hammam, a boxing ring, and an exterior fitness terrace.
The wide programmatic variety across The Social floors provided much challenging coordination. This involved working with not only the base building consultants (MEP, Structure) and the interior designers, but also specialty consultants for acoustics, pool, and spa areas. One of the most important parts of my role as project manager was to make sure that all parties were communicating effectively and that the proper information was being exchanged to keep the project moving forward.






