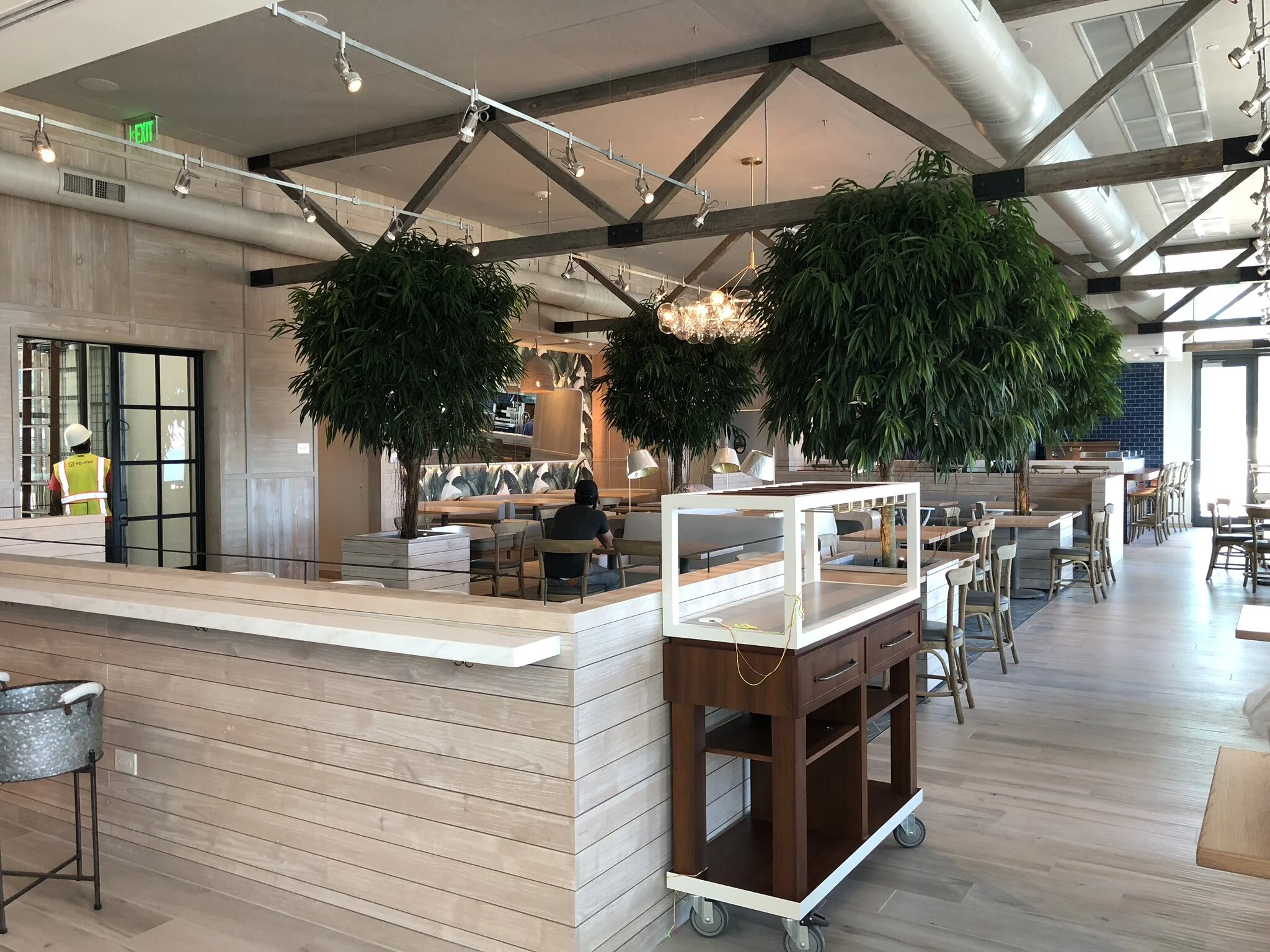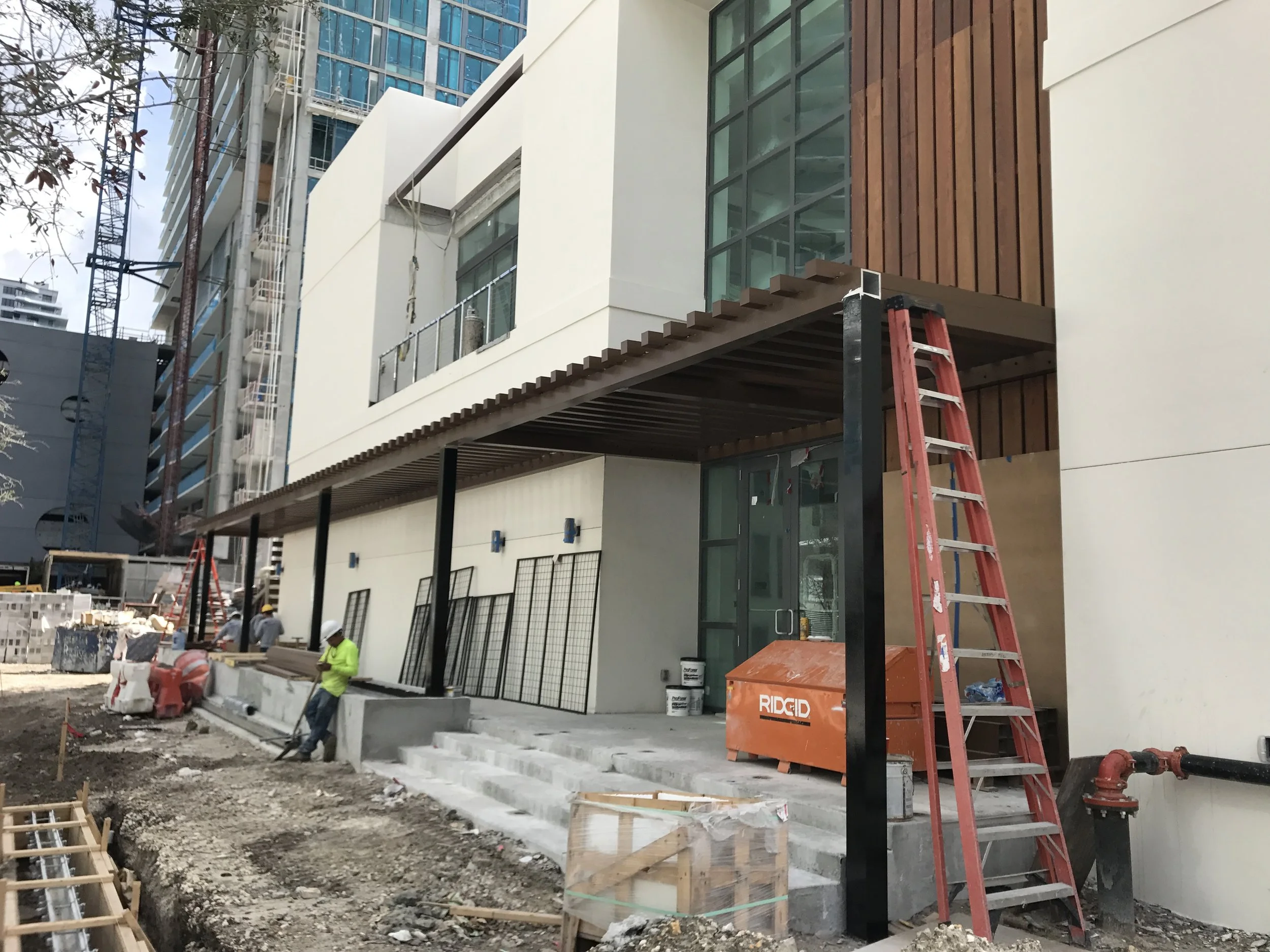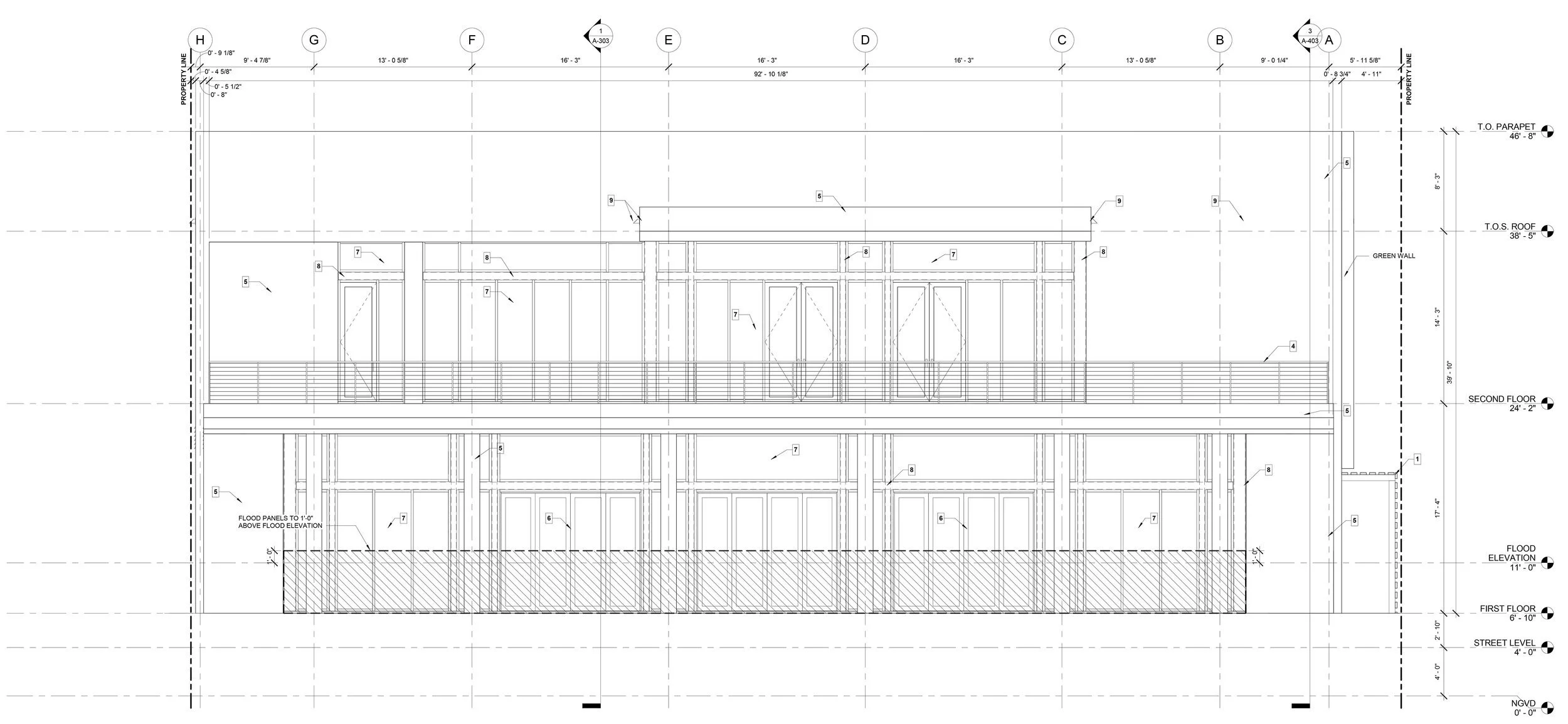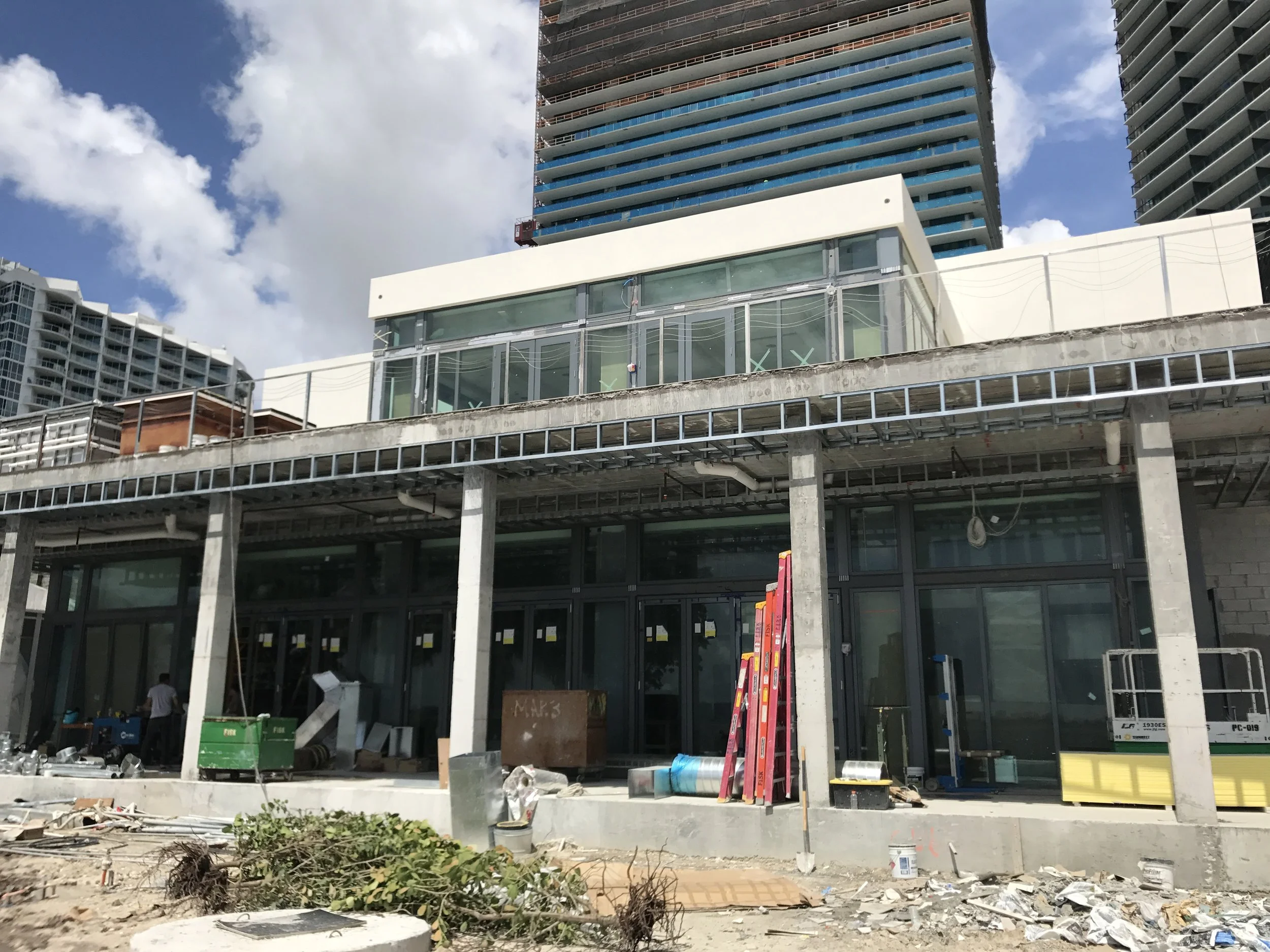project status:completE (2015-2018)
square footage:9,025 gsf
height:41’-8”/2 stories
seating capacity:200 (ground floor only)
cost:$5.3 million (usd)
Amara at Paraiso
Conceived as a Chef Michael Schwartz’s “love letter to Miami”, Amara at Paraiso is a collaboration between Arquitectonica, interior designer Meyer Davis, and Chef Schwartz’s team at Genuine Hospitality Group. The ground floor of the project is the Amara at Paraiso restaurant, open to the general public, while the second floor is the Paraiso Beach Club, a private amenity for residents of the four towers of the Paraiso District.
I began working on the Amara at Paraiso in 2015, as the project was transitioning from Design Development to the preparation of Construction Documents. While I had worked on projects at this stage before, including the residential towers of the Paraiso District, this was my first opportunity to lead the development of a project’s construction documents. Coordinating with both architectural and owner’s consultants was key at this stage.
As the project moved into construction, I took responsibility for the Construction Administration. During this time, I attended weekly OAC meetings on-site and built working relationships with the owner’s representative, the team from Genuine Hospitality Group, and the general contractor team from City Construction. One of crucial lessons learned on this project was the importance of the Owner-Architect-Contractor relationship in the successful execution of a project. Too often, when under pressure of schedule and budget, this three-way relationship becomes strained and combative. In this project, it was only through keeping a good-natured and collaborative relationship that the team was able to deliver a beautiful and high quality project, while also taking into consideration the constraints of time and money.






